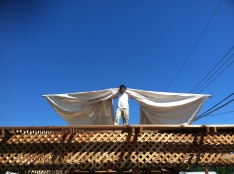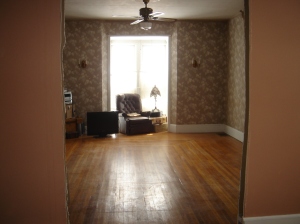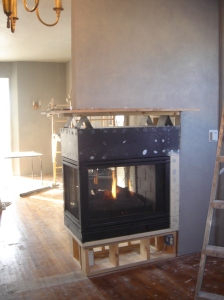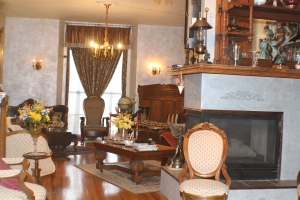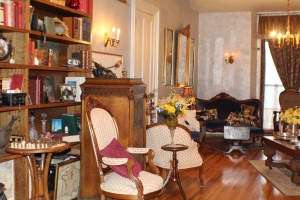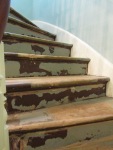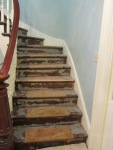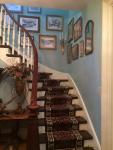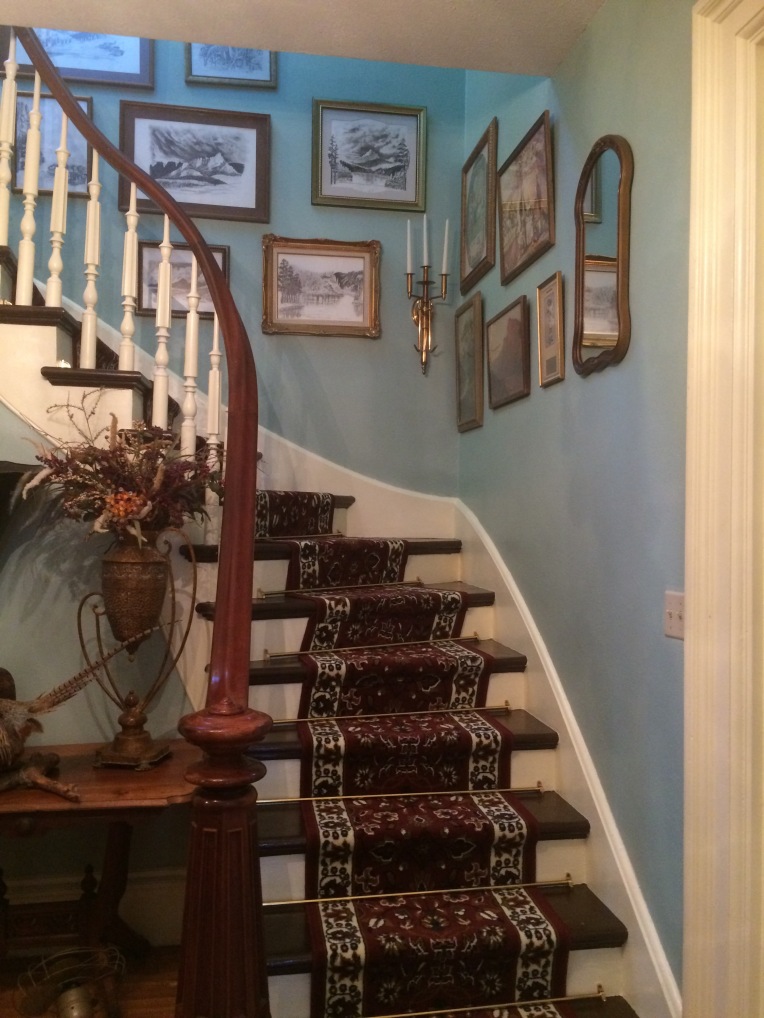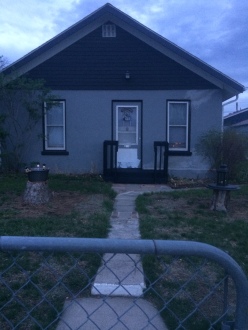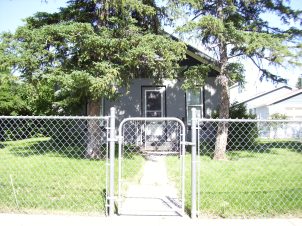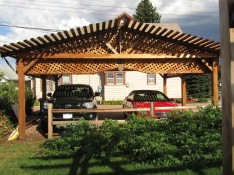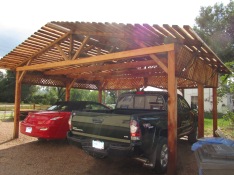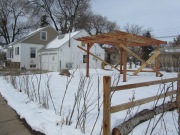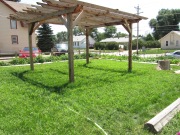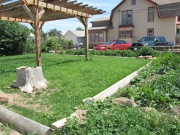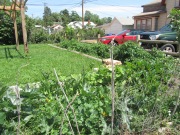I am no longer a bed and breakfast 2 b. I am just winding up my third season of operation. To follow my new blog you can go to Blog.amiestjeanbedandbreakfast.com
Before view into my Ball Room
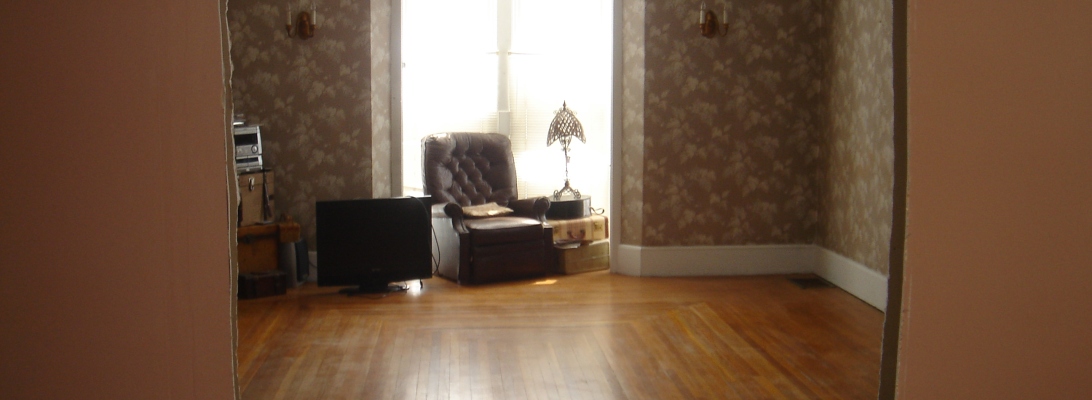
When I bought my house, the Ball Room had been divided in two. The nuns made a smaller area for a chapel. One of the first things I did was to make a passage way into the Ball Room. I later removed the entire wall, installed a fireplace, and made the rest of the chapel into a library. There is now a nice flow from the Ball Room, through the library and into the Dining Room.
Before and After Stairwell
When I posted my blog of my stairwell the other day, I failed to post before pictures. These pics are after I had done some prep work. I regret not taking more pics right after I bought the house
Staging B&B for pics
Vacation Rentals Need Attention
With the weather change, I had to turn my energy from the B&B to the vacation rentals before tourist season begins. I lost the two Spruce trees in front of my house on 7th Street. Suddenly I have no curb appeal. When I had the trees removed, I left the stumps high to prevent a tripping hazard. So far, I have added accents to the stumps. One has a table top with a lantern, the other a planter (no plants yet). The porch was badly in need of paint, but once I got it painted, I realized how boring the front of the house looks. I need a splash of color. I am thinking a yellow door, along with matching flowers in planter. I also need additional accents in the flower bed. I am open to suggestions. I never imagined how different the house would look without the trees.
Molly Brown Bathroom
The bathroom that’s connected to the Molly Brown Suite at one time was the only bathroom in the entire house. When I bought the house, it had a door off the hallway. It also had two toilets with stalls. The additional toilet was added when the house became a convent in the 50″s. 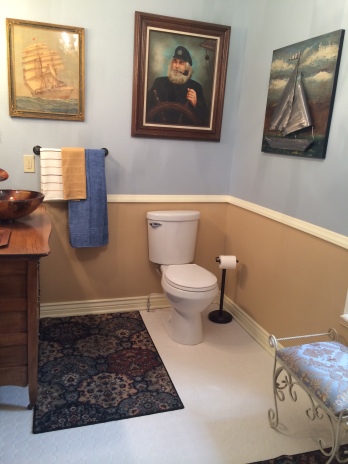 Upon renovating, I removed the stall and one toilet. I then relocated the sink so that I could make a doorway connecting the bathroom into that suite. I then eliminated the door leading to the hallway. Doing this makes this bathroom exclusive to the Molly Brown suite.
Upon renovating, I removed the stall and one toilet. I then relocated the sink so that I could make a doorway connecting the bathroom into that suite. I then eliminated the door leading to the hallway. Doing this makes this bathroom exclusive to the Molly Brown suite.
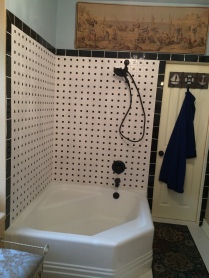 The bathtub was original to the house, but was surrounded by a half wall covered in a vinyl. The same material was on the adjacent wall as well. I eliminated that and replaced it with tile. I was delighted to find a period style tile
The bathtub was original to the house, but was surrounded by a half wall covered in a vinyl. The same material was on the adjacent wall as well. I eliminated that and replaced it with tile. I was delighted to find a period style tile 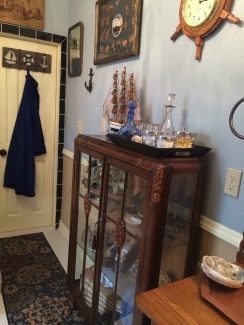 for the wall.
for the wall.
I had acquired several nautical pieces, but that theme didn’t really work in South Dakota. (Not much ocean front here)
When I decided to do an Unsinkable Molly Brown room, the nautical worked.
I converted a vintage dresser into a vanity/sink area.
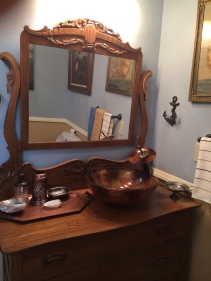
Molly Brown Suite
My Molly Brown suite is decorated. The reason I named the suite for Molly Brown is because I was able to acquire a vanity that originally belonged to her. It was later gifted to her niece. For those of you who don’t know who Molly Brown was, she was a famous survivor of the Titanic. She was quite a fascinating woman for many reasons. She was an advocate for women’s rights and child protection laws. For more information about her you can go to this web site http://www.encyclopedia-titanica.org/titanic-survivor/molly-brown.html Some of the accents around the vanity came from the Molly Brown House and Museum in Denver Colorado.
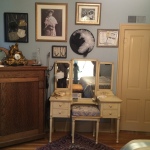
 This is the largest of my suites with the largest bathroom. It is my only room with a king size bed along with a Murphy bed. I have been able to place a desk area in each of my suites. This one has a beautiful Mahogany desk with inlay.
This is the largest of my suites with the largest bathroom. It is my only room with a king size bed along with a Murphy bed. I have been able to place a desk area in each of my suites. This one has a beautiful Mahogany desk with inlay. 
New Landscape Addition Car Pergola
I call this my car pergola. It was an unplanned addition, but after Celine (my convertible) and Emma (my Tacoma) suffered extensive injuries due to hail, it only made sense to protect them. Fortunately my contractor was available, so I was able to get it up before I had the injuries were repaired. I’m glad we did, we just had a nasty hail storm last Friday.
My nephew and I put together a removable canvas to keep the hail off. We will remove it before the snow comes. I will then keep Celine safe in the garage, and use Emma for the winter months.